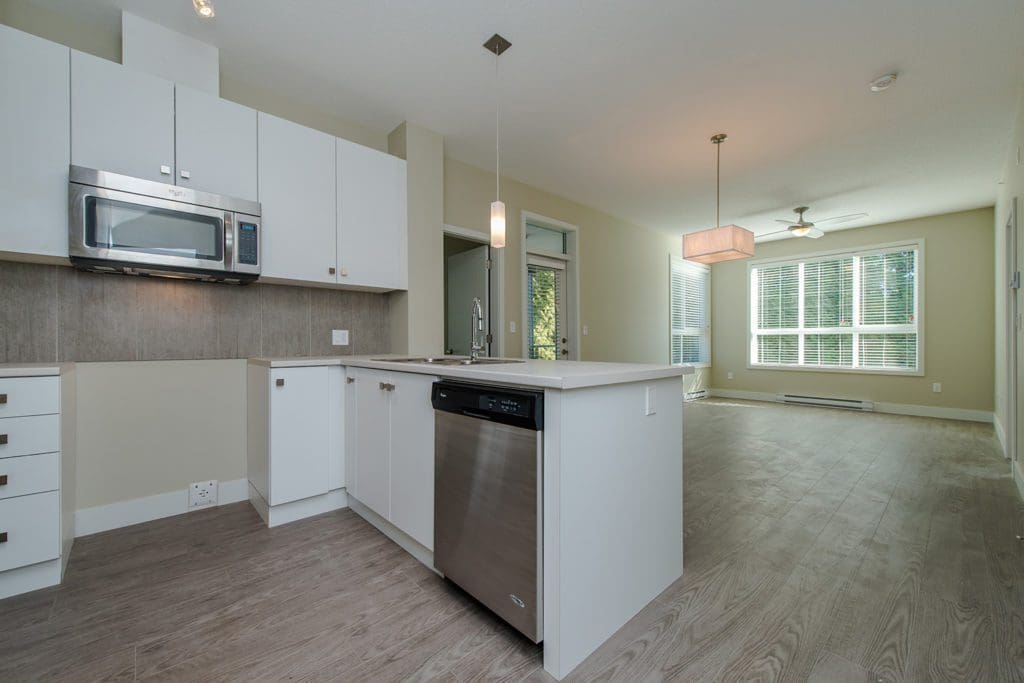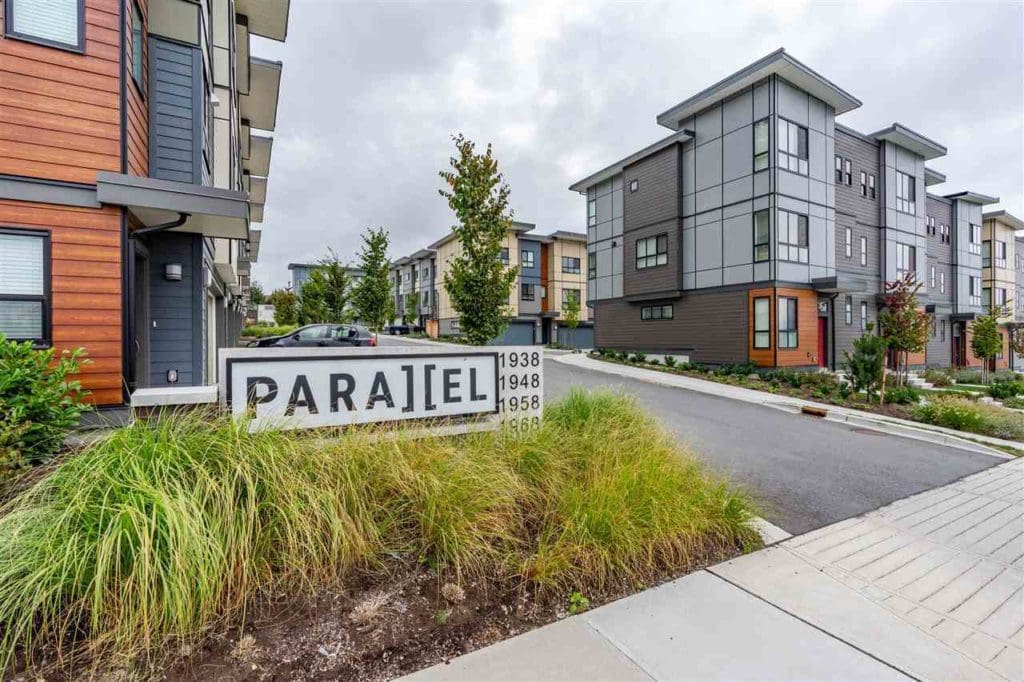SOLD OUT
CONDOMINIUMS
Abbotsford
Set within the Parallel Development, these two modern buildings are designed with spacious floor plans from studio’s to 2 bedrooms.
Each home features an appetizing kitchen, intentional interior designed colour schemes and the ease of a refreshing outdoor patio space for entertainment.


Located right beside the conveniences of Parallel Marketplace, live the “quick walk to the grocery store” lifestyle that provides an ease to everyday living.
IT’S A BEAUTIFUL DAY IN YOUR NEW NEIGHBOURHOOD
The Parallel Development is a masterfully planned neighbourhood which makes it feel intimate and exclusive. The grounds are professionally landscaped to perfection and invite neighbours to walk through the neighbourhood on a sunny summer day.

PARALLEL MARKETPLACE:
Parallel Marketplace is a 71,000 sq. ft. community shopping centre located directly beside Parallel South townhomes.
Live the “quick walk to the grocery store” lifestyle. When you’ve run out of eggs for your Saturday morning pancakes take a quick walk next door to Save-On-Foods. On the way home from work there’s no excuse not to stop at Parallel Yoga to take in a class. On Sunday afternoons you can meet up with friends at Clik Coffee Bistro.

