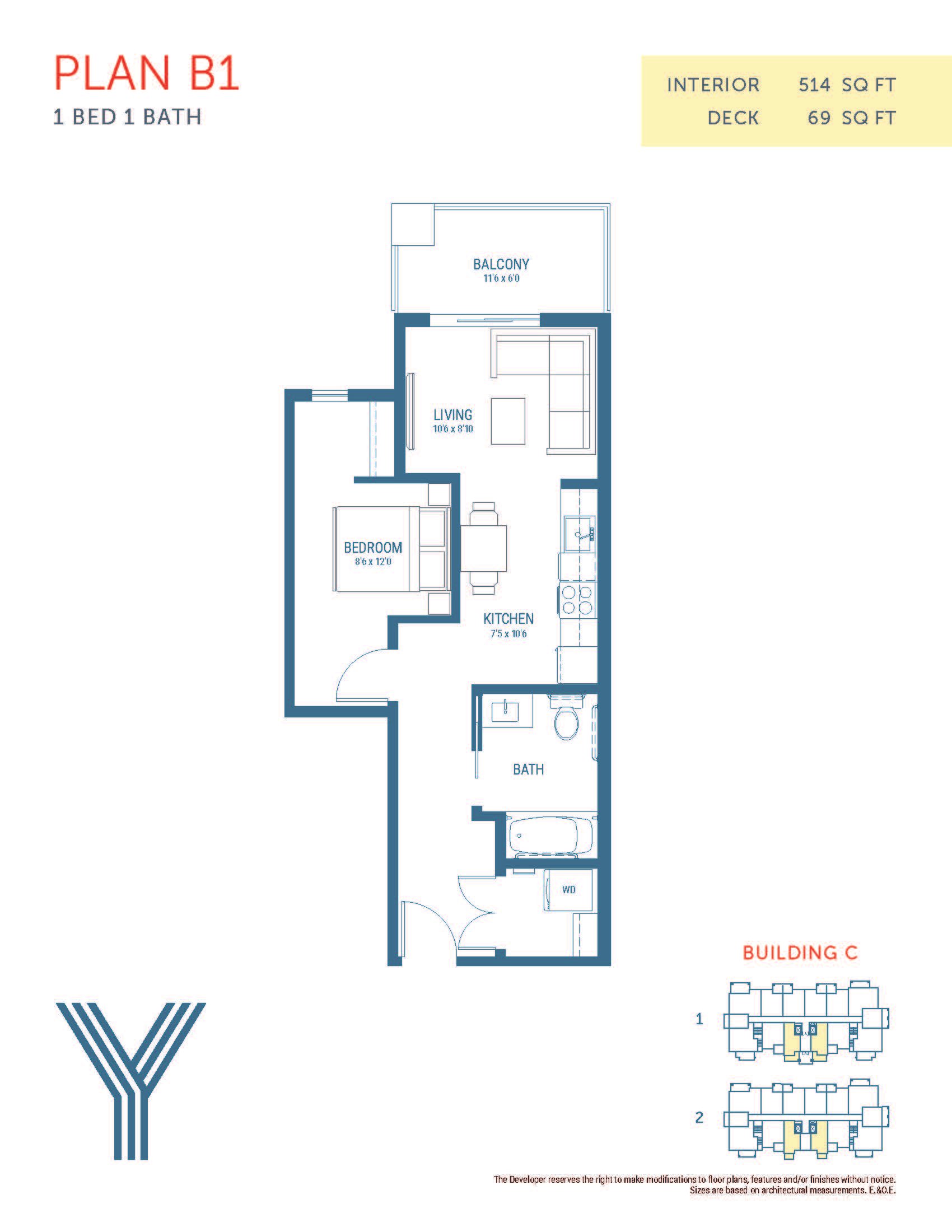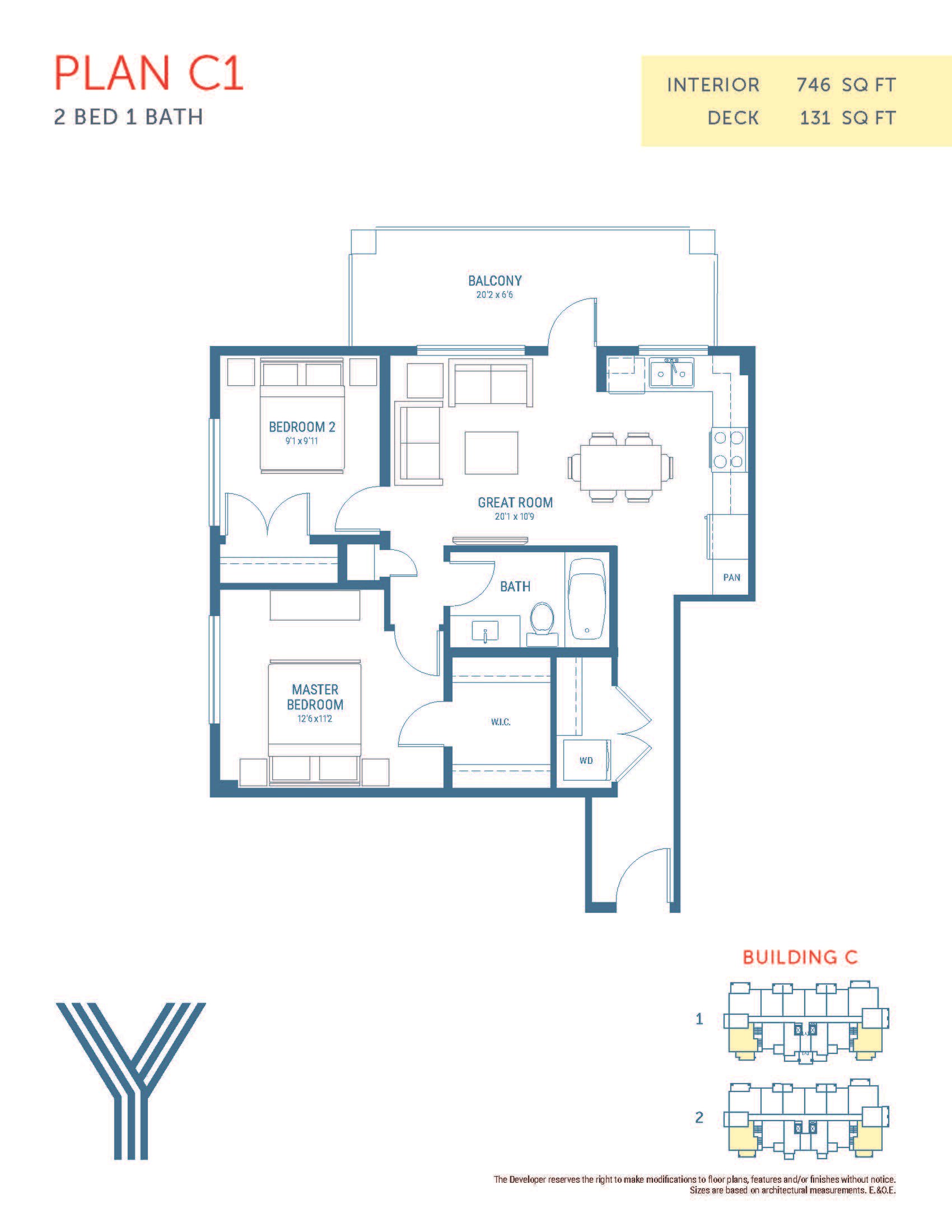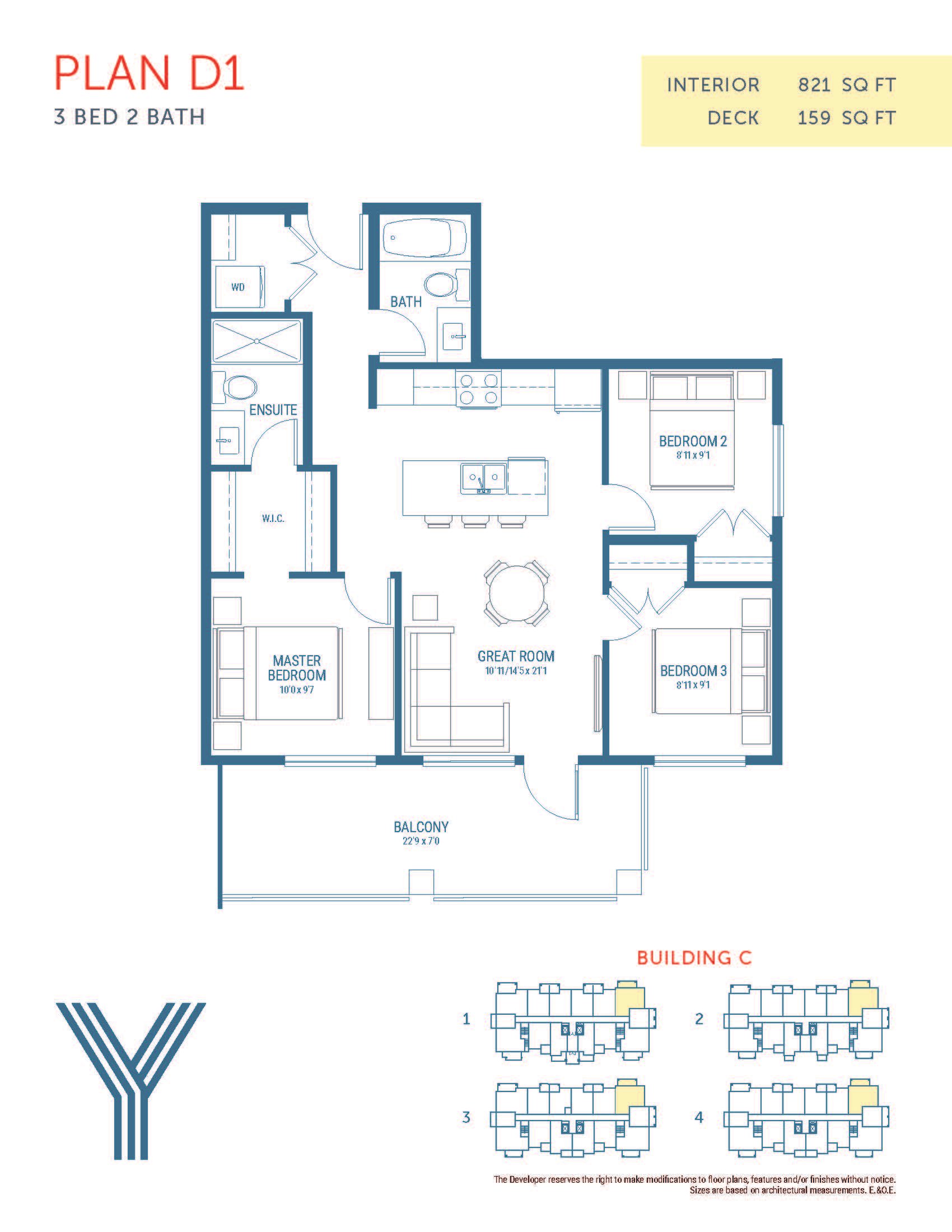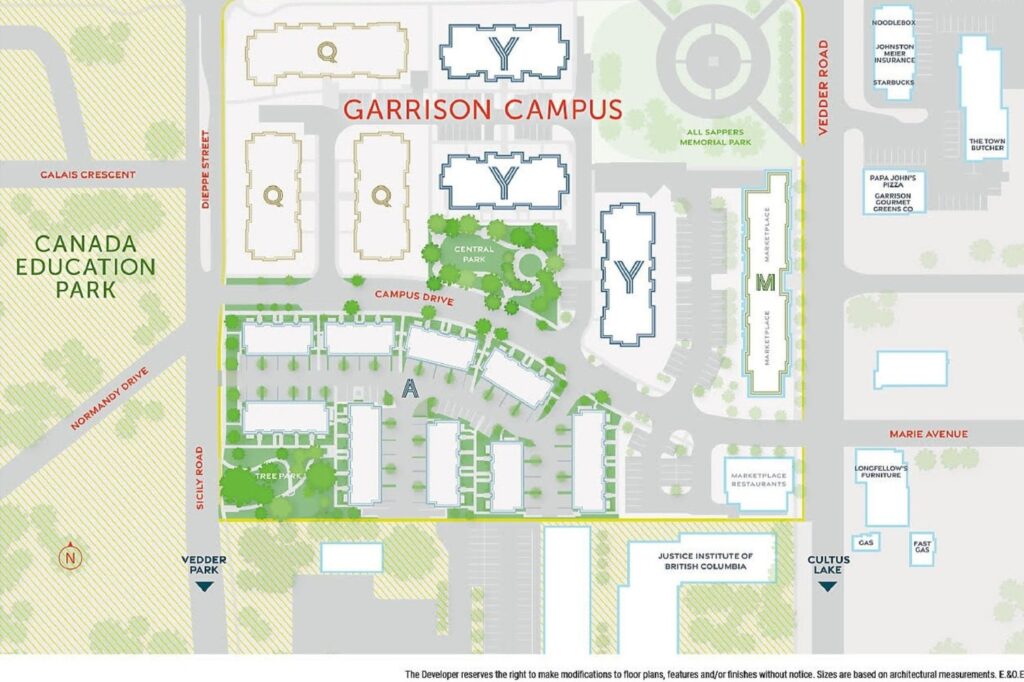York Residences
Move-in Ready Homes
York Residences offer apartment style living in the energetic and active neighbourhood of Garrison Campus. York’s architecture is a seamless blend of contemporary and traditional, inspired by the campus environment of diversity, connections, and opportunity. This mingling of classic and modern styles is mirrored in the surroundings, which are alive with new restaurants, social spaces, and parks.
A neutral contemporary colour palette provides a clean slate to define your personal style. The homes range from ultra-efficient Studios to generous 3-Bedroom penthouse homes with massive decks – ideal for embracing the indoor-outdoor lifestyle.

Visit Our Sales Centre

Scott McVetty
Realtor – RE/MAX Nyda Realty
scott.mcvetty@www.diverseproperties.com
604.799.0667

Jim Banser
Realtor – RE/MAX Nyda Realty
jim.banser@www.diverseproperties.com
604.991.5050

Wendy Tyson
Realtor – RE/MAX Nyda Realty
wendy.tyson@www.diverseproperties.com
604.991.5151
You’re invited to visit our Sales Centre and Show Homes! Discover four unique Show Homes, explore our floor plans, pricing and features York has to offer.
Open Daily: 12-4pm
Wed & Thurs: By Appointment
Located: #103-45497 Campus Drive
Features & Finishings
- Modern architecture with industrial inspired colours and brick siding
- High performance air conditioning and baseboard heating
- Samsung energy-efficient stacking front load washer and dryer
- Fresh white lower cabinets with warm teak or light oak upper cabinets
- Modern Semi-frameless glass shower enclosurewith industrial inspired colours and brick siding
- Large porcelain tile backsplash with marble vein look
- Comprehensive Home Warranty
- Ambiance enhancing undermount lighting
- Matte black plumbing fixtures and cabinet pulls
Inspired living – Parkside
The collection’s three buildings are carefully positioned to take full advantage of its beautiful parkside setting. To the east, All Sappers Memorial Park provides an expansive green space that leads to Chilliwack’s War Memorial.
On the south is the new Garrison Campus Central Park, featuring playgrounds, gardens, and plenty of space for picnics on sunny days.
Floor Plans
This is a sample of the floorplans available in this community. For an accurate list of available homes, please contact our sales team.
Plan A1
Interior: 308 Sq. Ft., Deck: 75 Sq. Ft.
Total: 383 Sq. Ft.

Plan B1
1 Bedroom, 1 Bathroom
583 Sq. Ft.

Plan C1
2 Bedrooms, 1 Bathroom
877 Sq. Ft.

Plan D1
3 Bedrooms, 2 Bathrooms
980 Sq. Ft.

Site Plan

An Ideal Location

Right next to the village and steps from the Vedder River
There’s much to discover within walking distance of Garrison Campus. Enjoy the amazing convenience of having Garrison Village, at your doorstep. Pick up groceries at Save on Foods, work out at the Cheam centre while the kids swim, then to the Bistro for lunch with friends.
Explore the trails of Vedder Park, bike or stroll along miles of the beautiful Vedder Rotary Trail, or watch your pup make friends in the dog park. You can also hop in your car for nearby adventures in Chilliwack’s magnificent outdoors, including Cultus Lake

Connect with place and possibility at Garrison Campus
Garrison Crossing’s final evolution is a vibrant new community that fosters a beautifully balanced lifestyle. Between the picturesque shores of Vedder River and the urban conveniences of Garrison Village, Garrison Campus is a warm collection of homes, businesses, and parks feeding off the energy of the thriving Canada Education Park district it is set within.
Experience a friendly, easygoing life where infinite possibilities are only steps away from home, and where the energy is undeniably exciting

