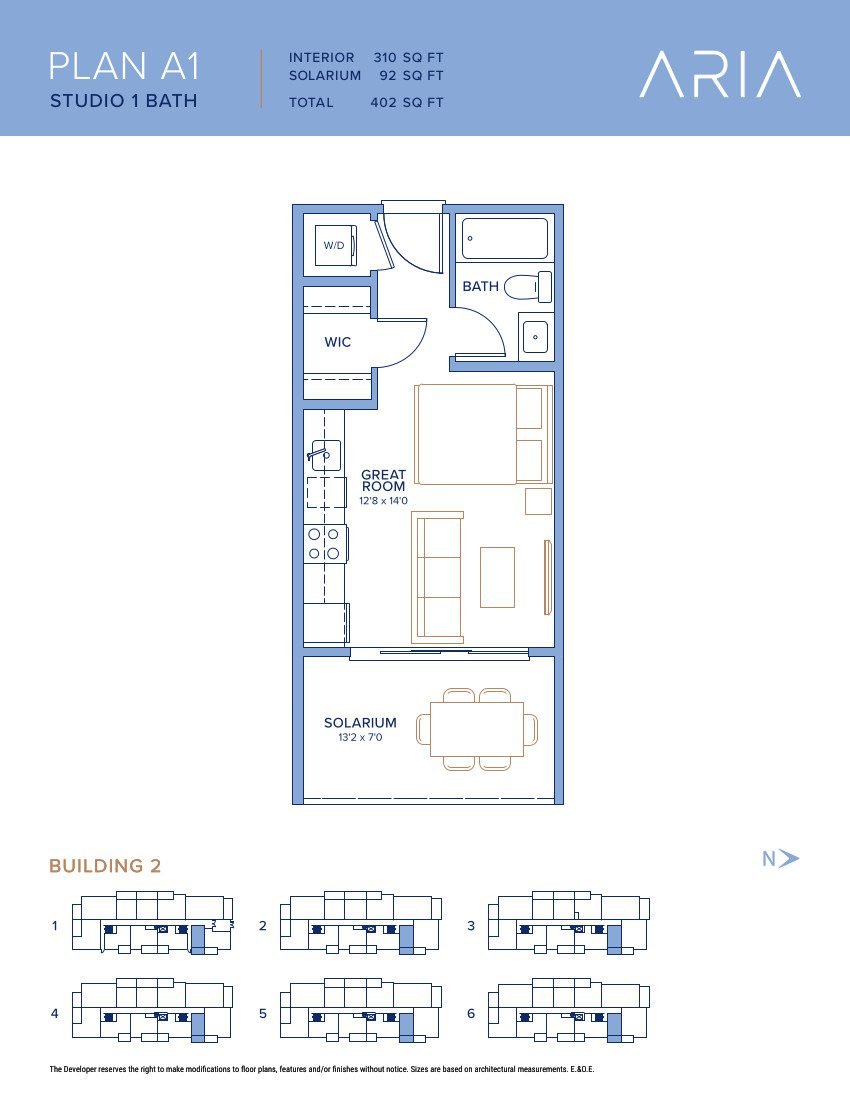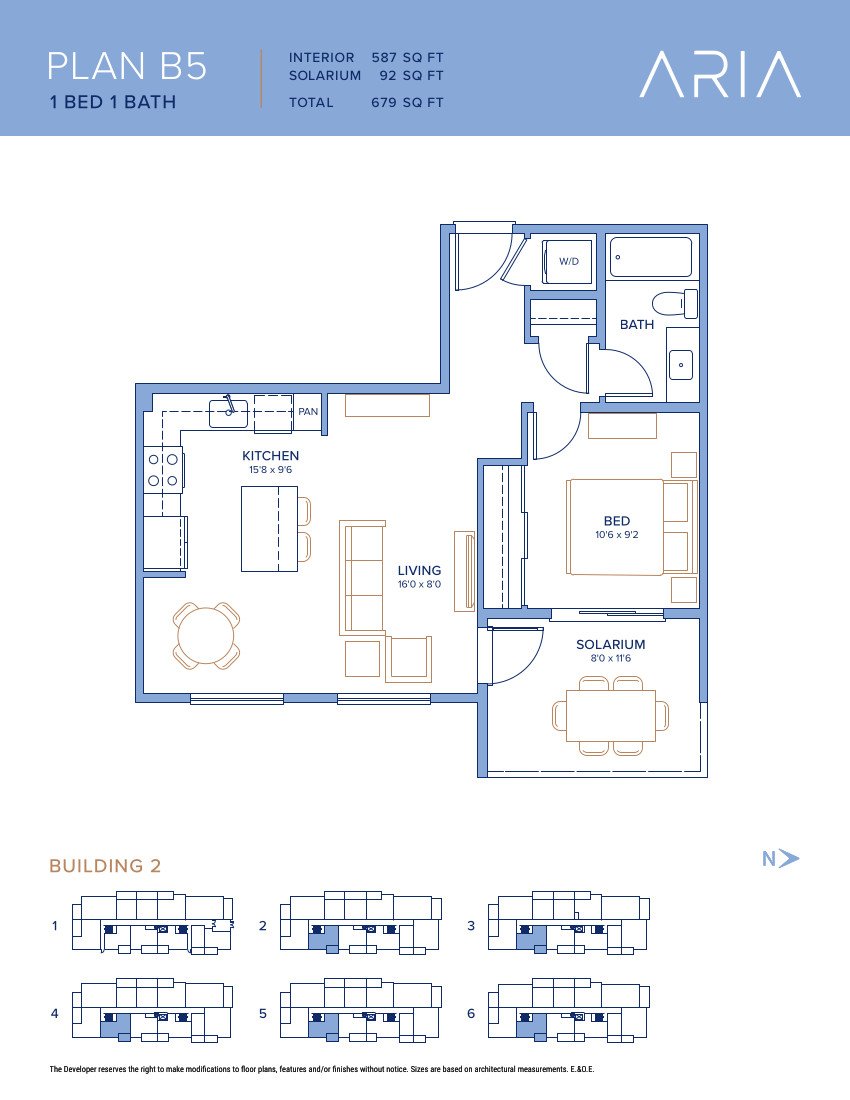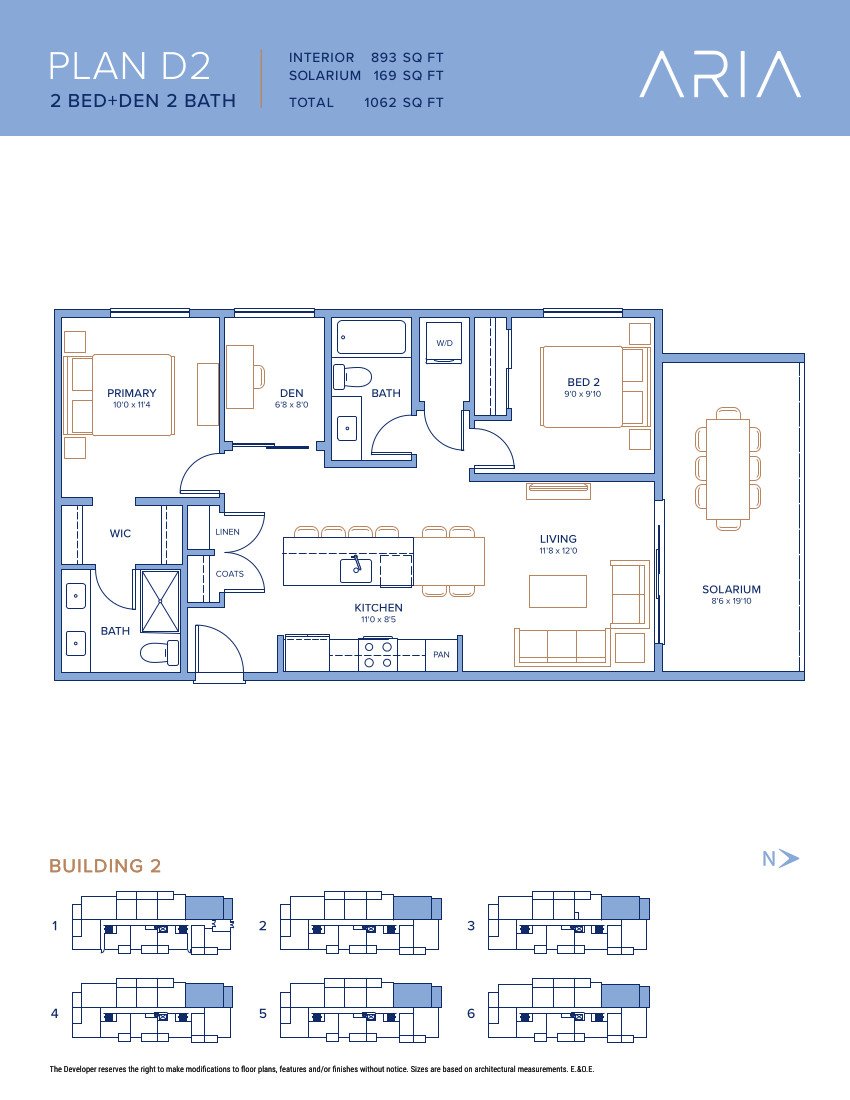Aria - Fresh Living
Now Selling - Aria 2
ARIA is Abbotsford’s most talked about development – and for good reason. Aria 1 is now SOLD OUT, and we’re excited to announce that sales for Aria 2 are officially underway, with homes starting at just $384,900!
This vibrant new community, next to McCallum Tower, will feature four modern buildings offering a range of thoughtfully designed studios, 1-bedroom, 2-bedroom, and 2-bedroom + den homes. With easy access to Highway 1, UFV, Abbotsford Regional Hospital, Mill Lake and downtown amenities, Aria placed you right at the heart of it all.
Experience a fresh breath of urban living today.

Visit Our Sales Centre

You’re invited to tour our Sales Centre. Explore our stunning Show Home, discover our floor plans, pricing, and experience our innovative Lumon solariums included in every home!
OPEN BY APPOINTMENT
Located: #150 – 2151 McCallum Road, Abbotsford
Features & Finishings
- Modern architecture with industrial inspired colours and brick siding
- High performance air conditioning and baseboard heating
- Samsung energy-efficient stacking front load washer and dryer
- Fresh white lower cabinets with warm teak or light oak upper cabinets
- Ambiance enhancing undermount lighting
- Large porcelain tile backsplash with marble vein look
- Semi-frameless glass shower enclosure
- Matte black plumbing fixtures and cabinet pulls
- Comprehensive Home Warranty
Expand Your Space with Solarium Living
Every home at Aria includes a Lumon solarium – a retractable glass enclosure with heating for year-round enjoyment.
Transform your balcony into a quiet, heated solarium enclosure any time of the year. Imagine the possibilities, from hosting family dinners, morning yoga, kids’ play area, or a serene home office.
Embrace the essence of Fresh Living at Aria.
Expand Your Space with Solarium Living
Every home at Aria includes a Lumon solarium – a retractable glass enclosure with heating for year-round enjoyment.
Transform your balcony into a quiet, heated solarium enclosure any time of the year. Imagine the possibilities, from hosting family dinners, morning yoga, kids’ play area, or a serene home office.
Embrace the essence of Fresh Living at Aria.
Floor Plans
This is a sample of the floorplans available in this community. For an accurate list of available homes, please contact our sales team.
Plan A1
Interior: 310 Sq. Ft., Solarium: 92 Sq. Ft.
Total: 402 Sq. Ft.

Plan B5
1 Bedroom, 1 Bathroom
673 Sq. Ft.

Plan D2
2 Bedrooms, 2 Bathrooms
900 Sq. Ft.

Site Plan


